Our journey with this remarkable Islip condo remodeling began with a referral, a testament to the trust and satisfaction our clients place in our services. The client, a seasoned textiles designer with an impeccable eye for detail and design, sought our expertise to revitalize her living space. Accustomed to working with fine textures and colors in her profession, she desired a home that would not only reflect her aesthetic sensibilities but also offer a functional, modern living space. Throughout the home, we incorporated accents of rattan, jute, and basketweaves, adding texture and a nod to the coastal theme.
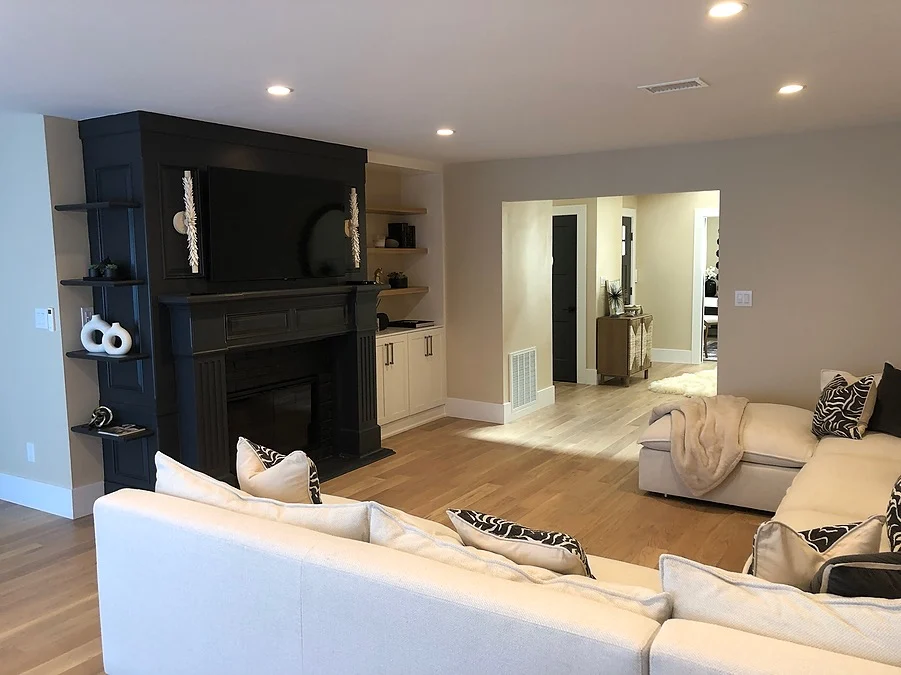
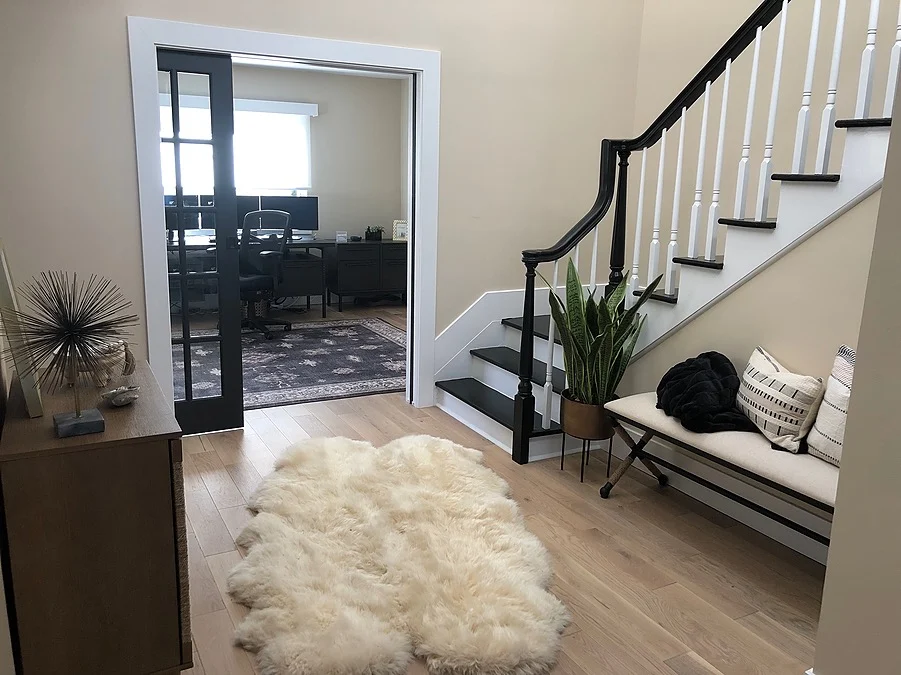
Each room in this condo tells a story of transformation, blending coastal chic with modern elegance. Here’s a closer look at the makeover of each space.
The chic black door set against oversized white moldings created an inviting entrance. Neutral tan walls, complemented by a statement chandelier, welcomed guests with elegance and warmth.
The living room was transformed into a statement area with a black fireplace, serving as the focal point with a TV mounted above. Side-mounted floating shelves and built-in storage added functionality without compromising style. The white oak flooring laid the foundation for a bright and airy feel, while a pocket black French door with windows neatly delineated the office space.
A sunny space with breathtaking water views, the office provided an inspiring environment for creativity and focus. The design maximized natural light, making the most of the stunning scenery.
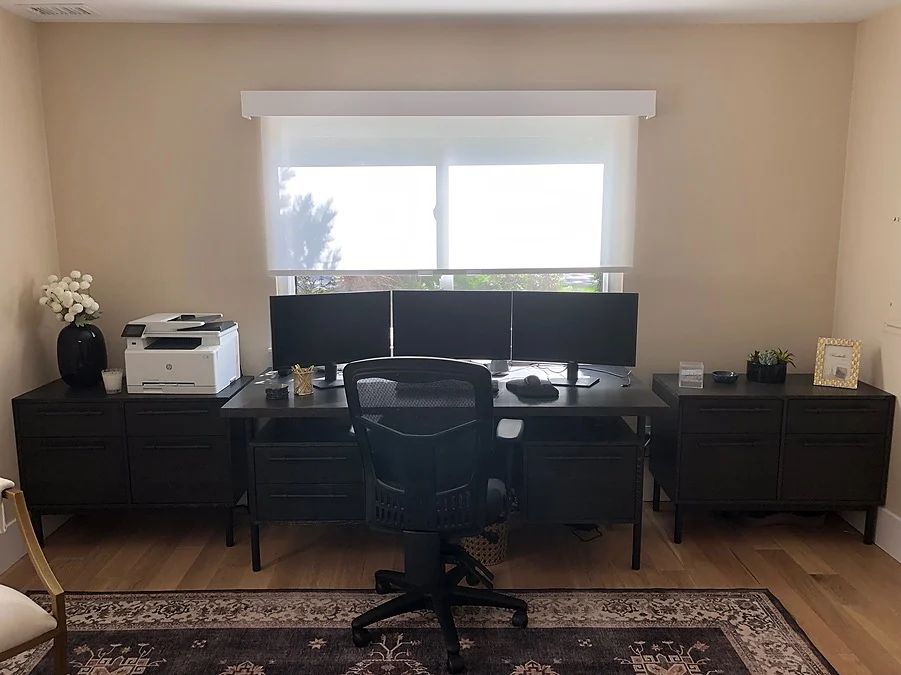
Dramatic Iron Ore walls are paired with a standalone vanity and brushed gold fixtures for maximum drama. The gold mirror frame and sconces brought a touch of luxury to this small yet impactful space.
The staircase became a visual treat with white risers, black treads, and a black railing connecting to white balusters – a perfect blend of modern design and classic elegance.
Each bedroom was an oasis of calm with coastal chic pendant lights and serene, muted green palettes. Wallpaper continuity from the bathroom added depth and character to these personal retreats.
The guest bathrooms featured floating vanities with stone backsplashes and textured wallpaper, creating a luxurious feel. Frameless glass showers with textured and smooth stone walls, along with natural stone floors, exude sophistication.
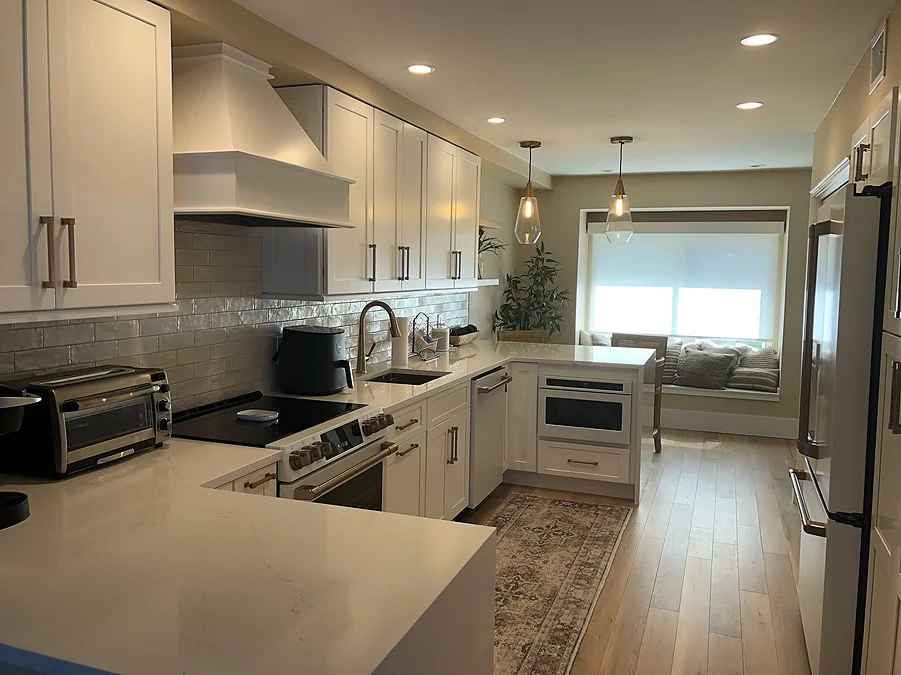
Renovating a condo, particularly an older unit with pre-existing conditions, comes with unique challenges. In this project, we encountered issues related to a previous roof repair that were not immediately apparent. This issue emerged during the demolition phase, revealing some underlying structural concerns.
Addressing this required not only skill but also creativity. Our team swiftly formulated a plan to rectify the roof issues, ensuring that the integrity of the condo was not compromised. This involved reinforcing certain areas, waterproofing, and ensuring that all repairs were in line with current building codes. The challenge highlighted the importance of thorough inspection and adaptive problem-solving in remodeling projects.
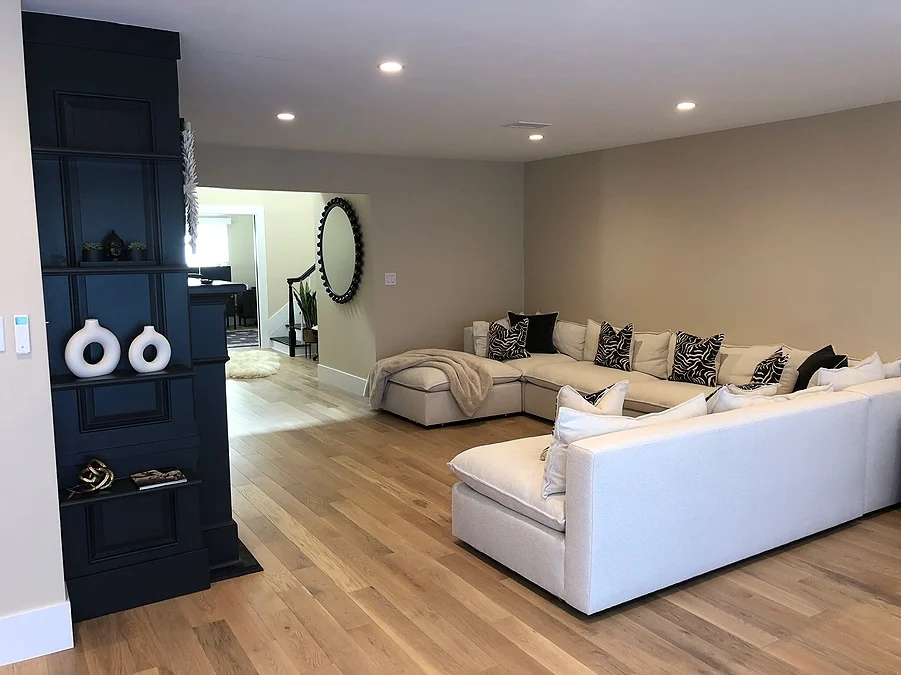
The journey of transforming this Islip condo has been one of creativity, skill, and meticulous attention to detail. This project was more than a mere renovation; it was about creating a space that resonates with the client’s personal style and meets her everyday needs. The result is a home that not only reflects the latest in modern coastal chic design but also maintains the warmth and functionality essential for comfortable living.
Seeing the joy and satisfaction in our client’s eyes at the project’s completion was our greatest reward. It reinforces our commitment to delivering exceptional quality and personalized service in every project we undertake. We believe every home has the potential to be a sanctuary, and we are dedicated to making that a reality for our clients.