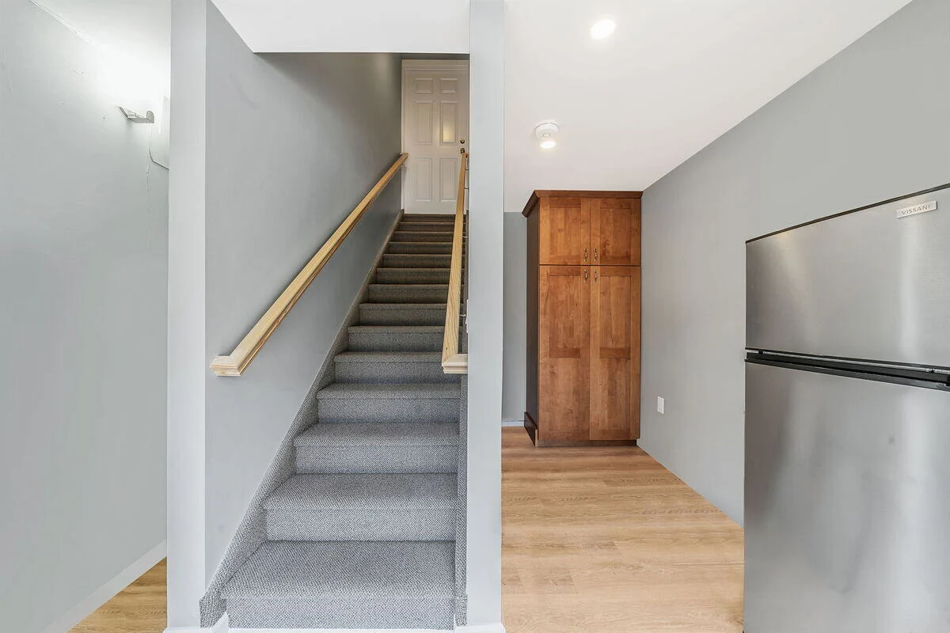
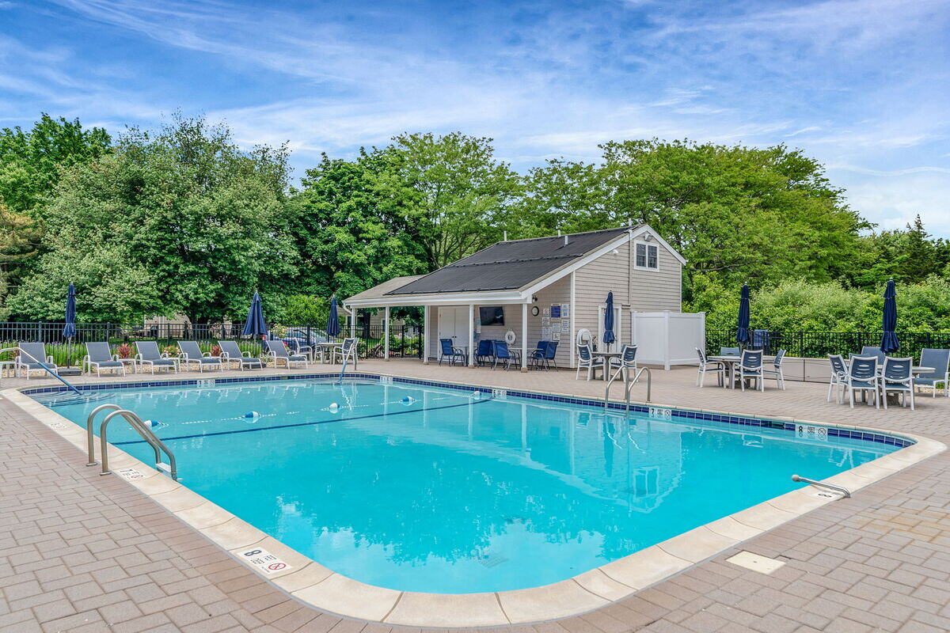
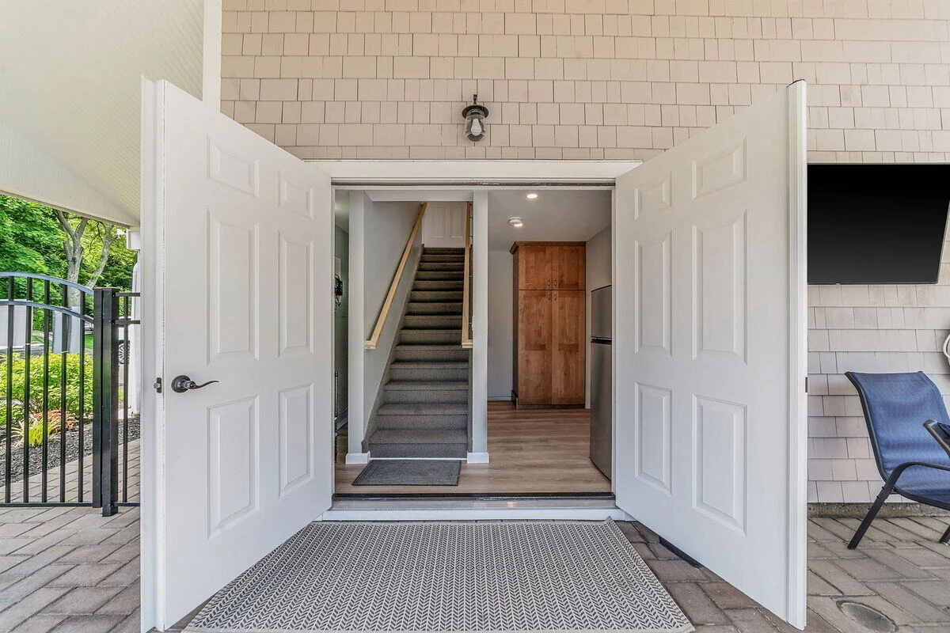
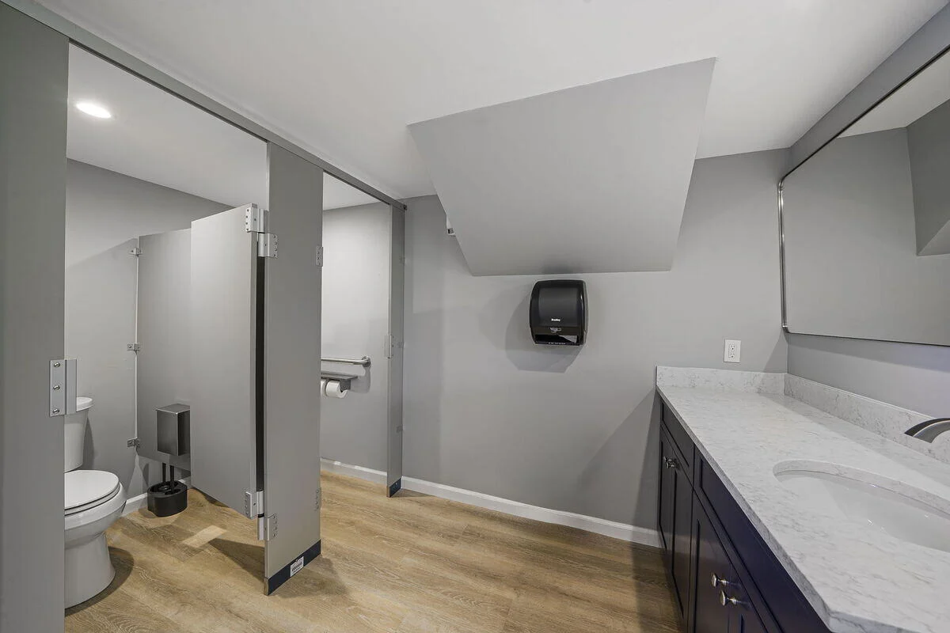
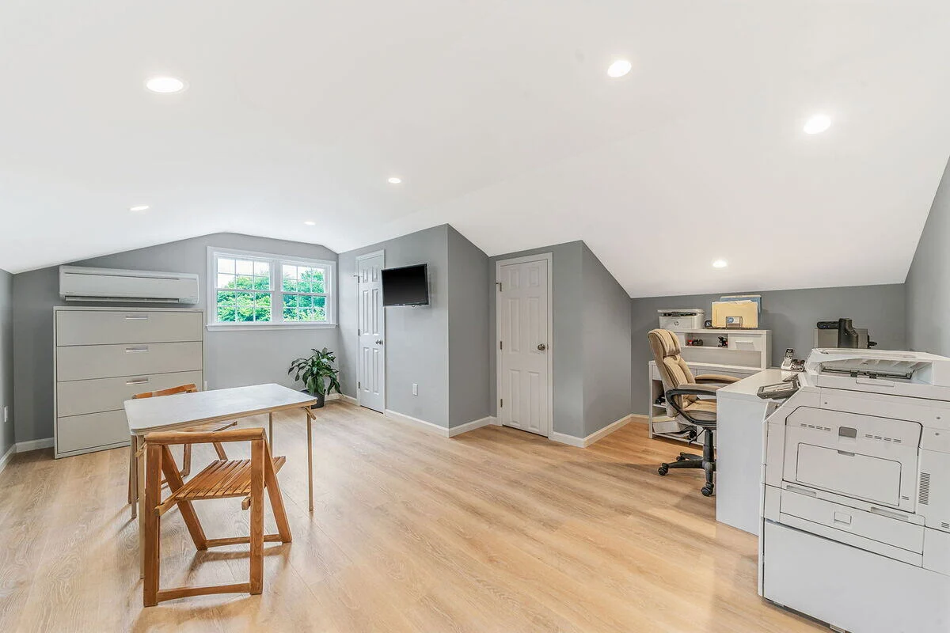
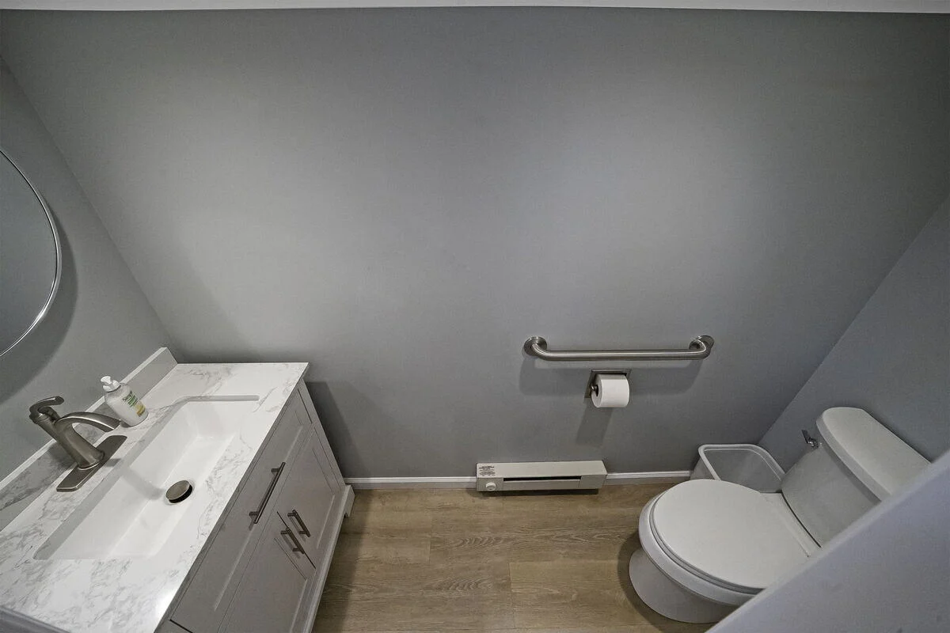
Outside, we replaced the fencing around the pool area with beautiful iron fencing and updated gates, creating an attractive and secure boundary. We also added PVC fencing around the outdoor shower area for privacy. We also repaired the building’s siding and repainted where necessary, ensuring the exterior was as refreshed as the interior. New outdoor light fixtures improved visibility and safety around the pool house.
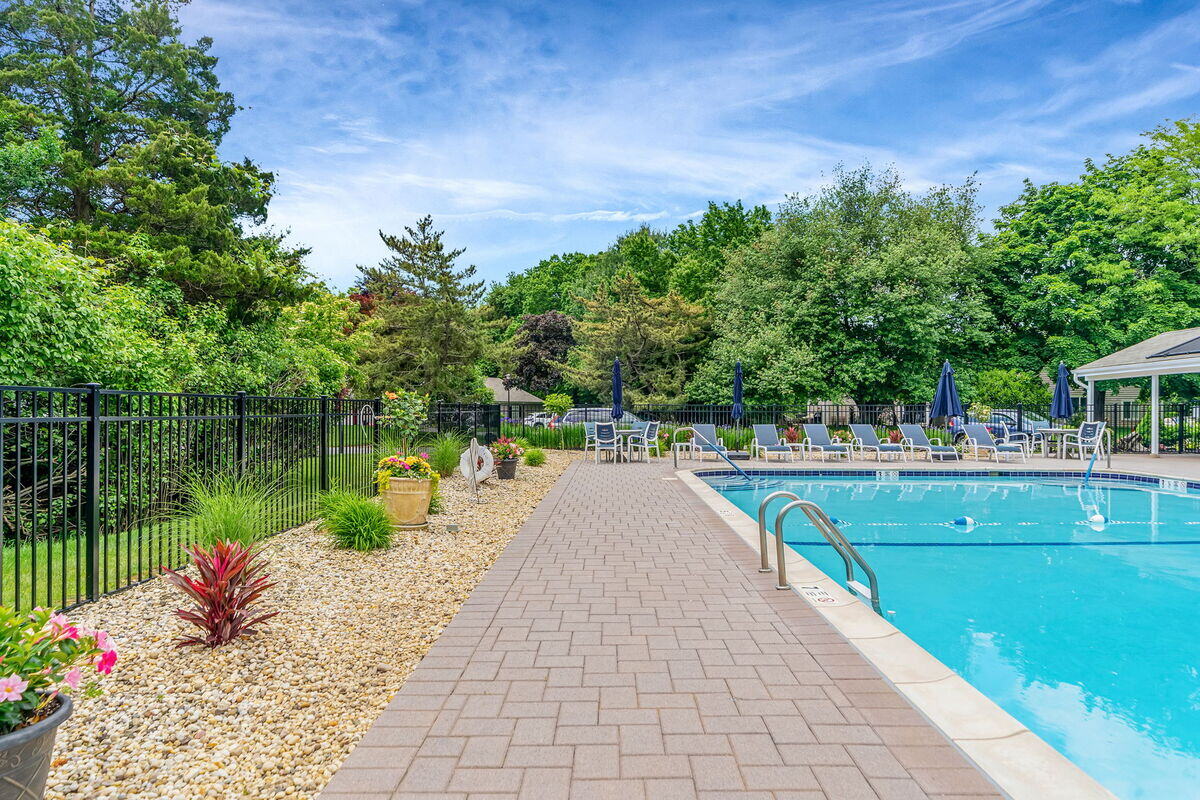
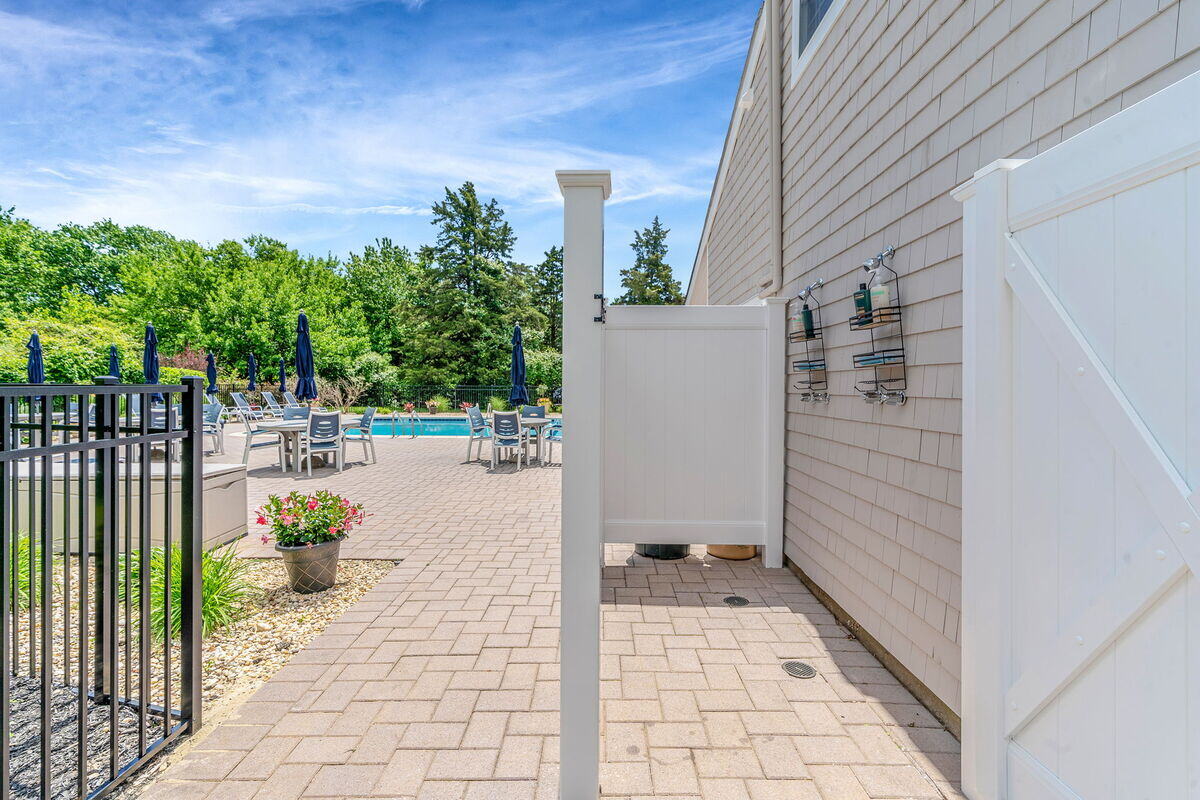
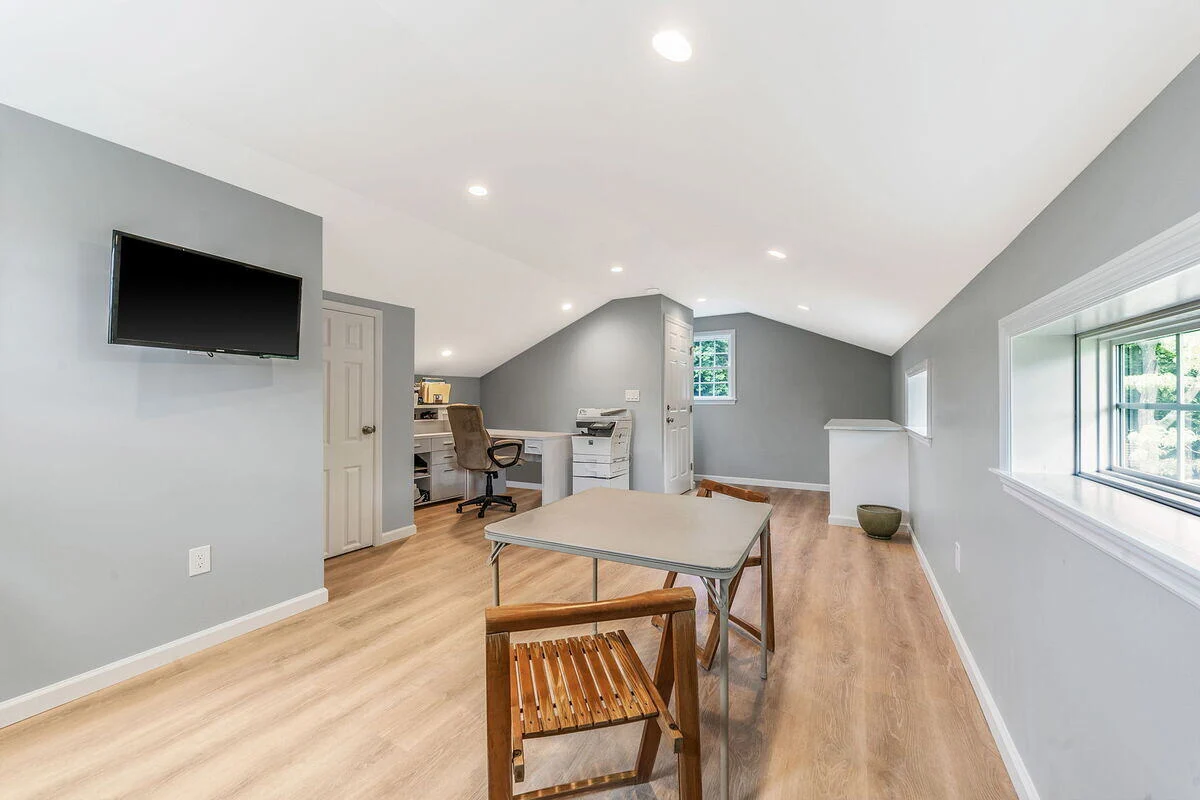
The first-floor bathrooms received a comprehensive upgrade, featuring new vanities, quartz countertops, and Kohler plumbing fixtures. Installing grab bars and new toilet stalls improved accessibility, making the bathrooms safer and more user-friendly for all residents, regardless of their mobility needs. Ensuring residents feel welcome, considered, and supported was vital to the why behind this project.
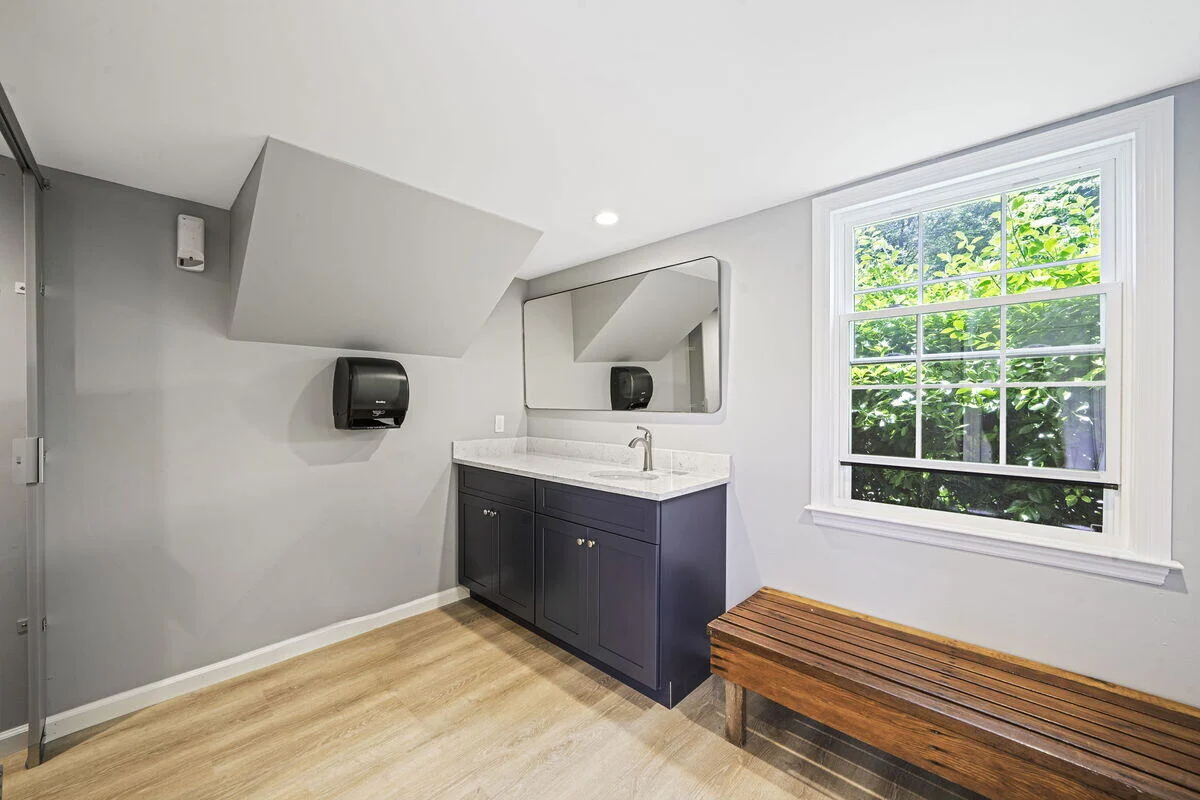
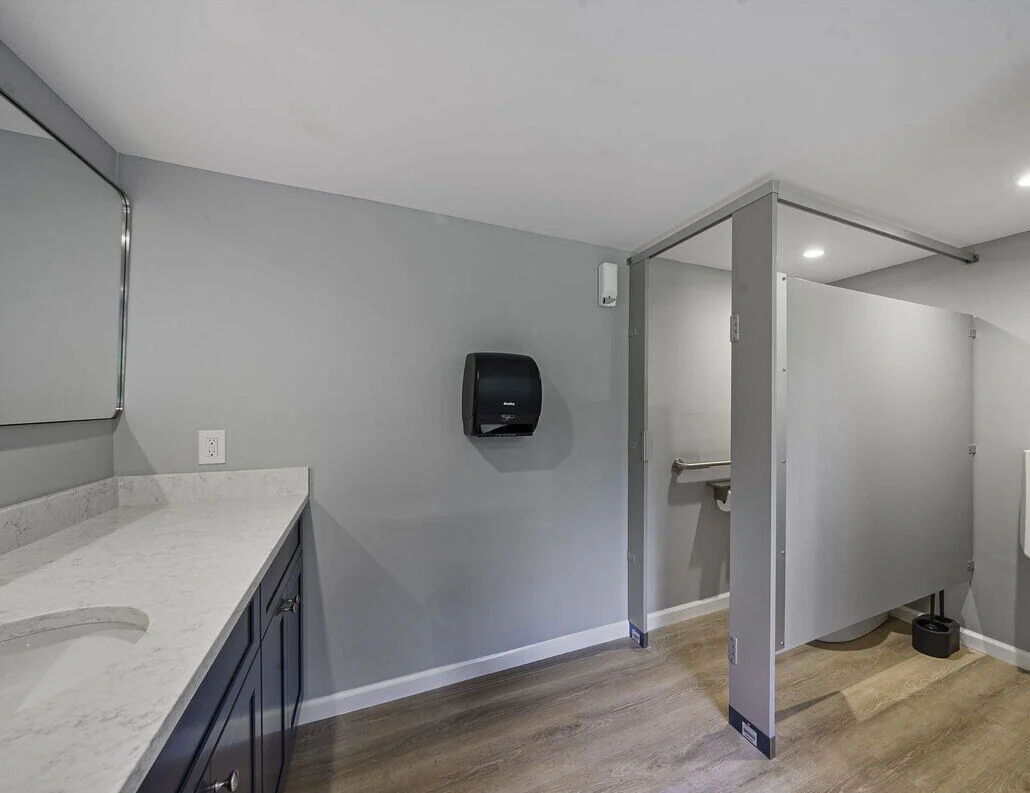
The client selected Andersen transom windows on the second floor to address the issue of limited natural light, creating a brighter and more inviting space. We also designed and added new outdoor light fixtures to improve visibility and safety around the pool house, ensuring the area is well-lit and secure during evening events.
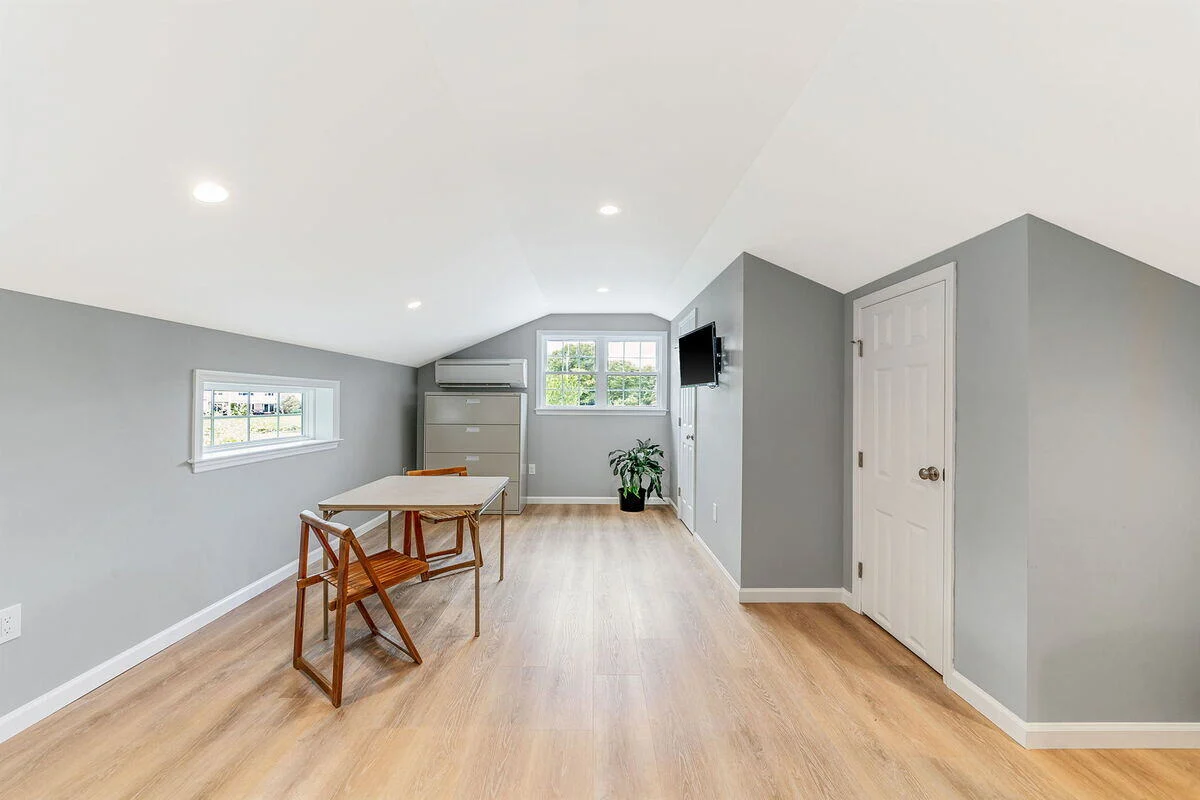
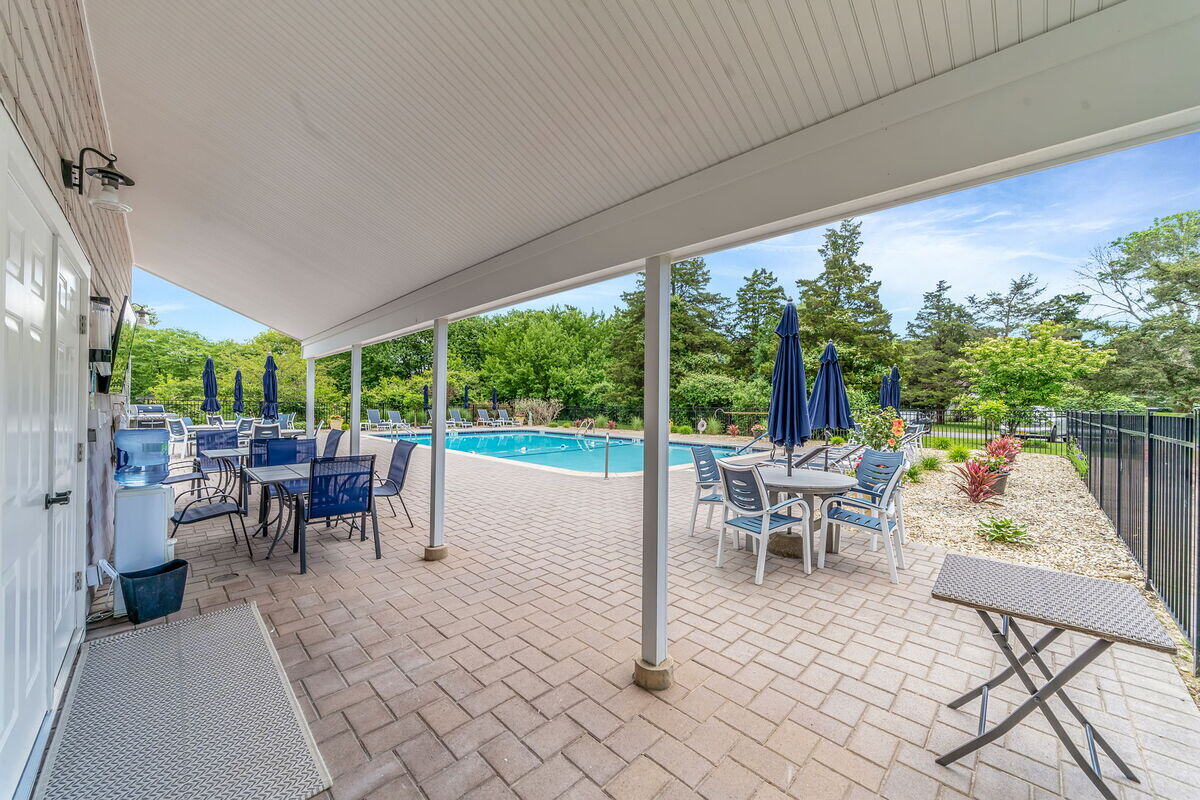
We also significantly improved the building’s infrastructure, including upgrading the mini-split system for better climate control and comfort. New plumbing in the pool pump room ensures efficient operation and maintenance of the pool, ensuring the pool is equipped to support many more seasons of fun.