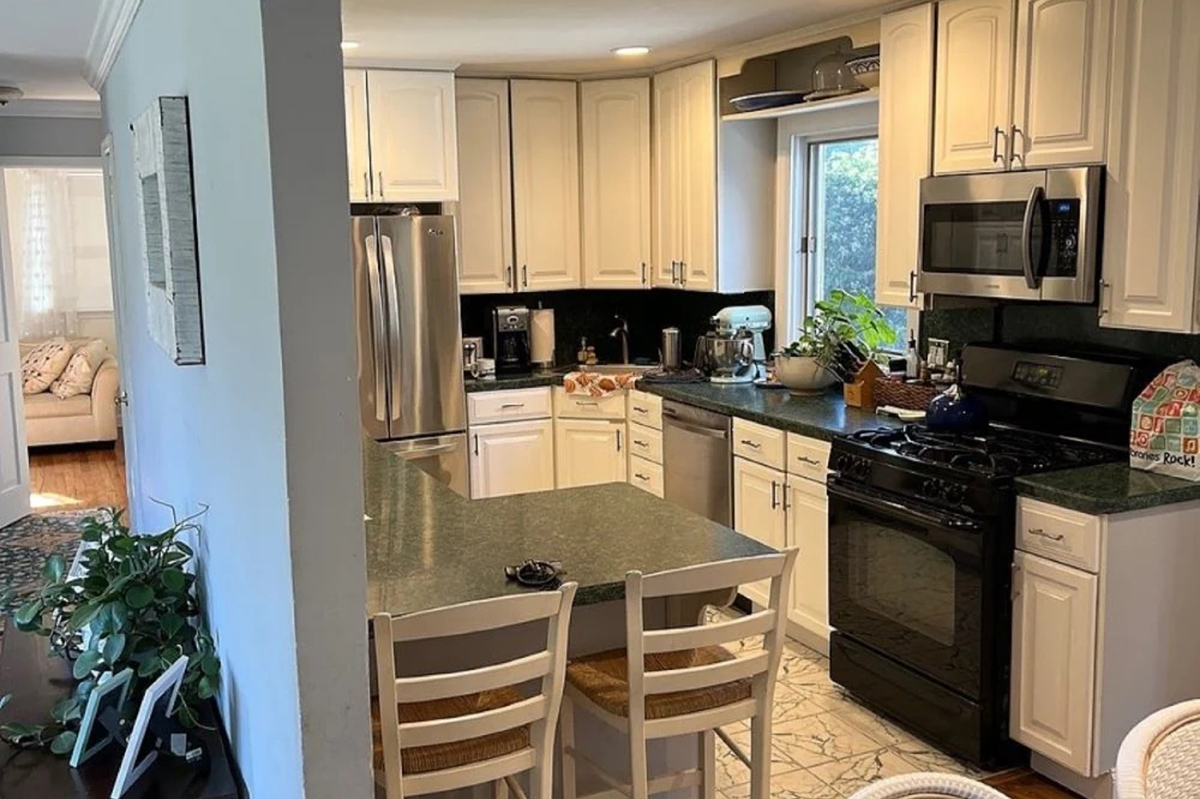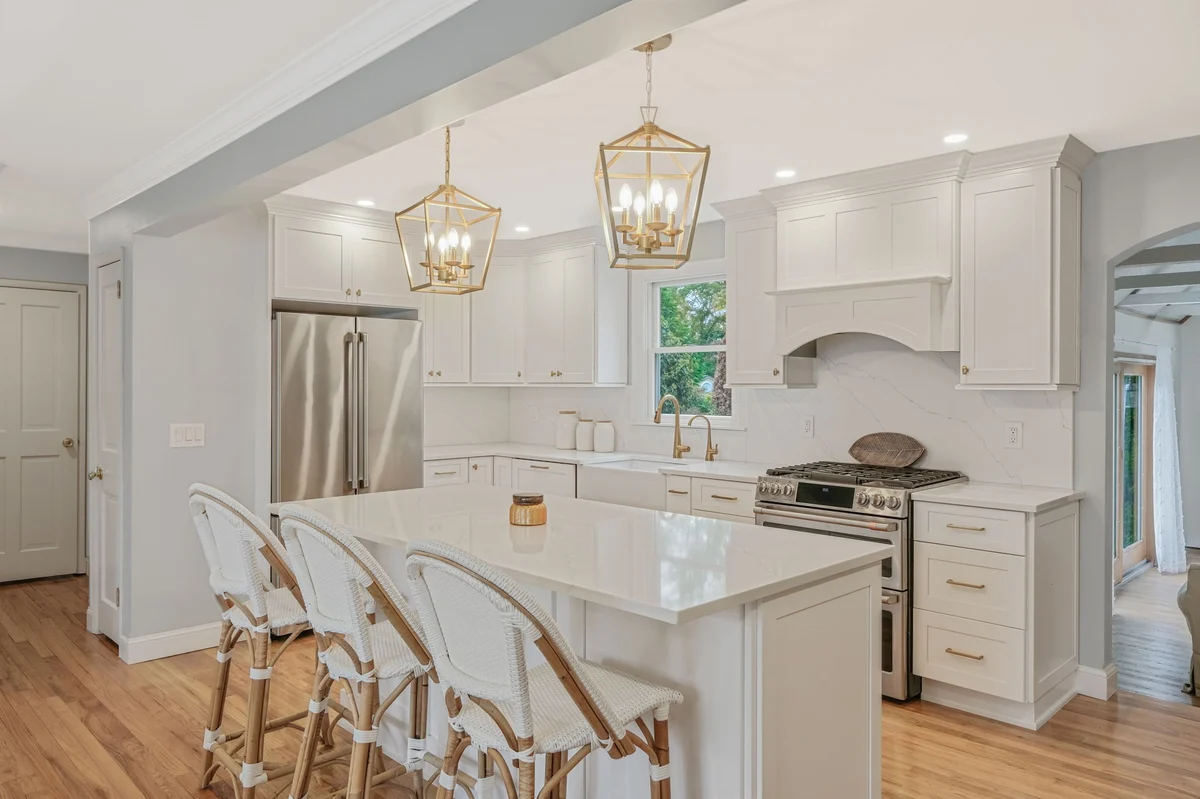Initially, the client faced a closed and cramped kitchen, which was particularly challenging for a family with young kids. The constricted layout limited the kitchen’s functionality. The sink was awkwardly crammed in a corner, and the refrigerator placement created a tight and impractical workspace. A load-bearing wall separating the kitchen from the living room further confined the area, hindering the flow and interaction between these central spaces.
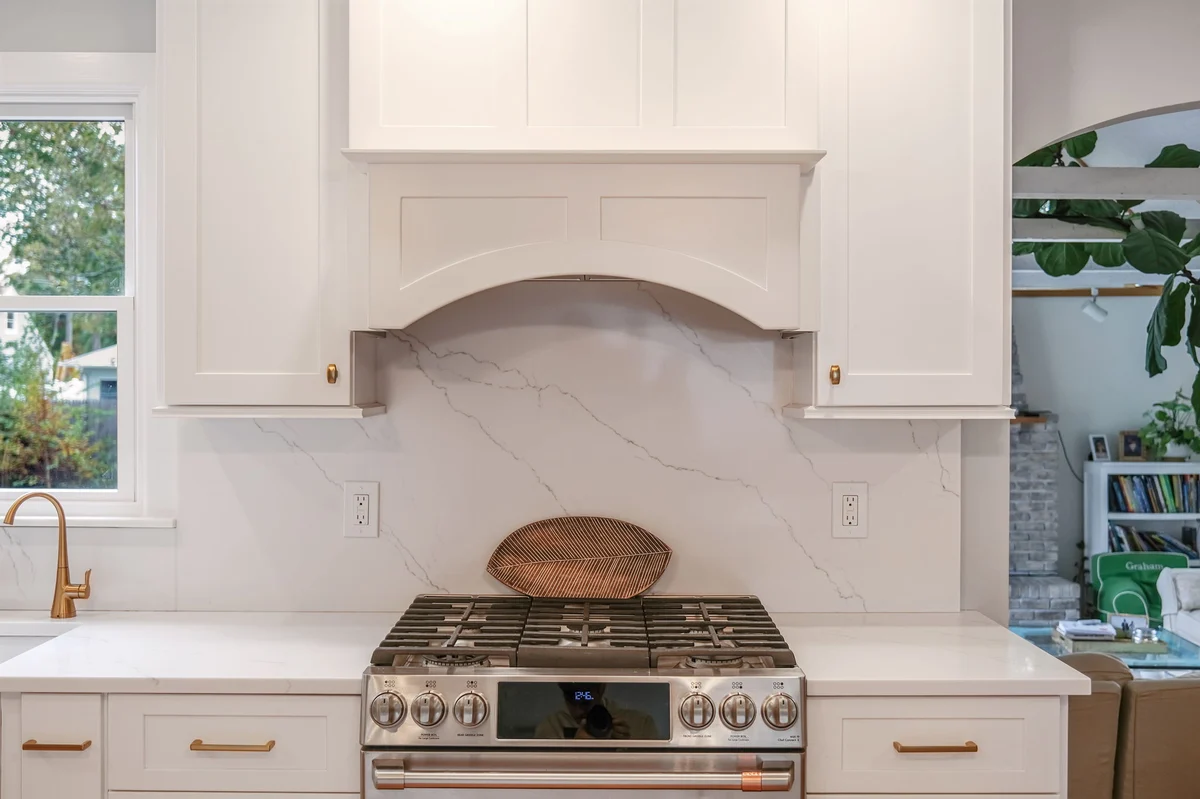
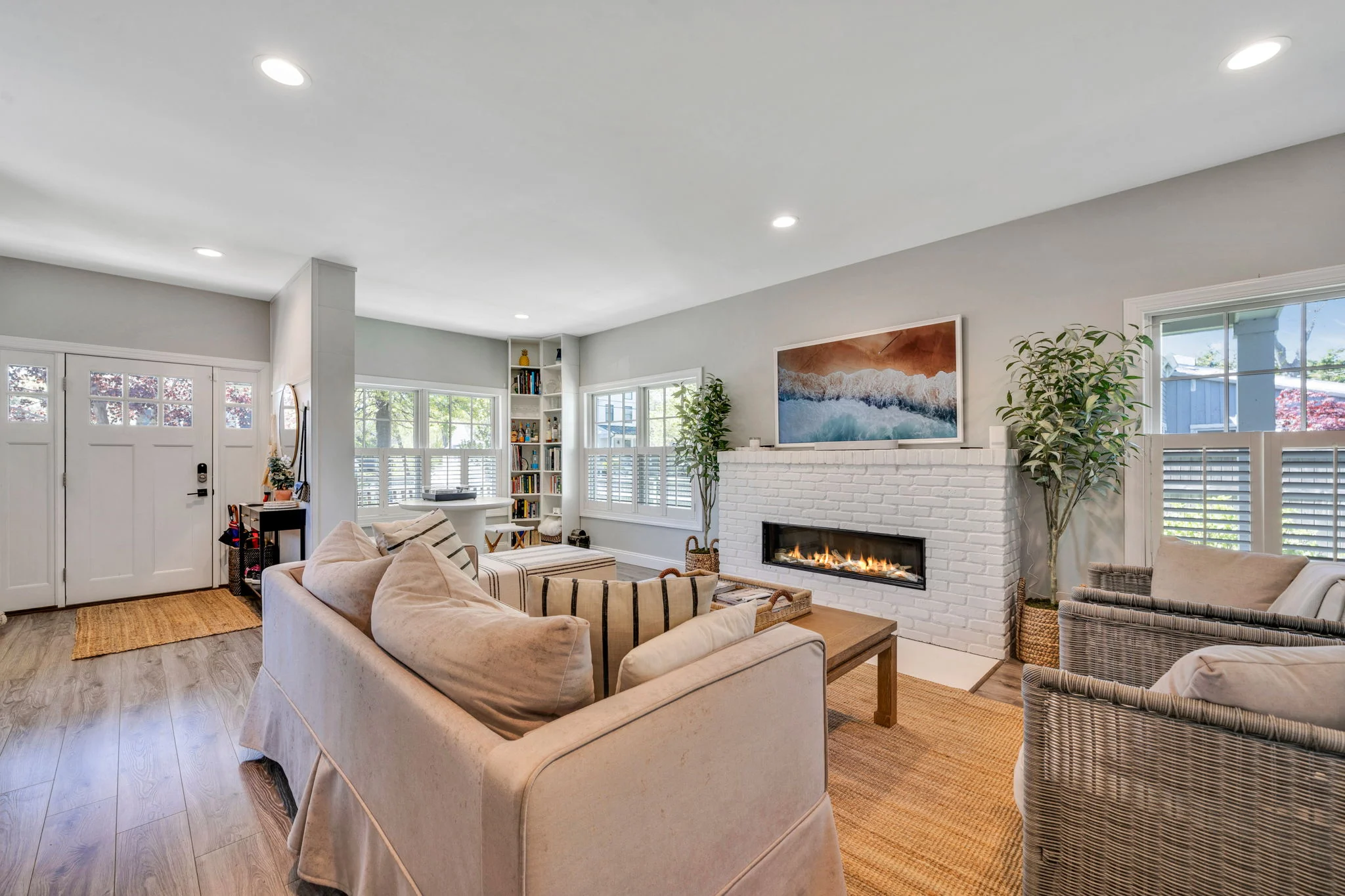
One of this project’s most significant structural challenges was removing a load-bearing wall, a critical element in achieving the open-plan layout the clients desired. Initially, this task seemed daunting due to the structural implications and potential costs. However, our team developed an innovative solution by incorporating a triple LVL (Laminated Veneer Lumber) beam, which offered the necessary support at a more budget-friendly price compared to a steel beam.
Integrating flooring was vital to making the new open space feel cohesive. We blended the new oak wood flooring with the existing hardwood floors seamlessly. This process involved meticulous selection and placement of the new wood to ensure a smooth transition between the old and new sections.
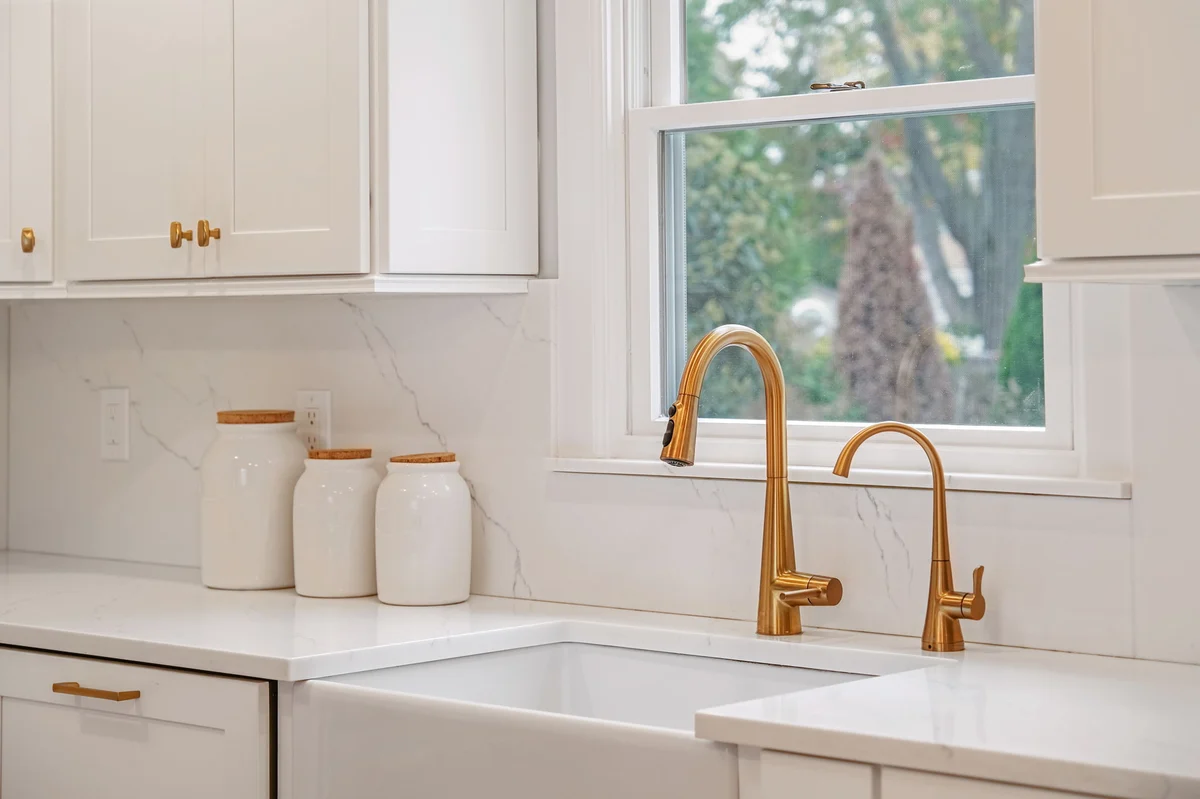
Lighting is a critical yet often overlooked aspect of any remodel. In this project, we focused on creating a warm and inviting ambiance through carefully selected lighting fixtures. The brushed gold pendant lights above the island added a touch of elegance and perfectly complemented the overall coastal theme. We installed under-cabinet lighting to illuminate every task. We strategically placed these light sources to accentuate the kitchen’s features and create a welcoming atmosphere.
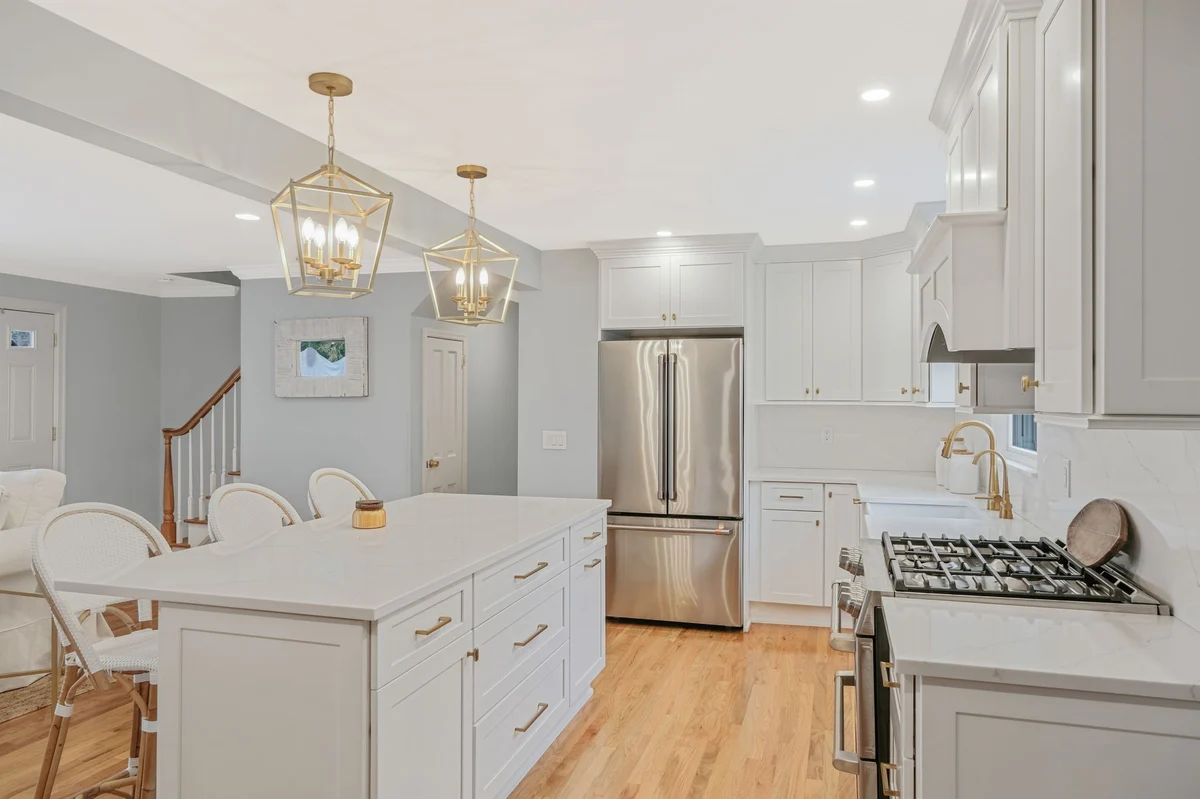
The clients expressed deep appreciation for the way the project was handled, from the initial design to the final execution. Their satisfaction was not just in the stunning visual transformation but also in the practicality and comfort of their new living space. This project stands as a testament to Kuhn Construction’s dedication to understanding and fulfilling clients’ visions, turning their dream space into a reality.
