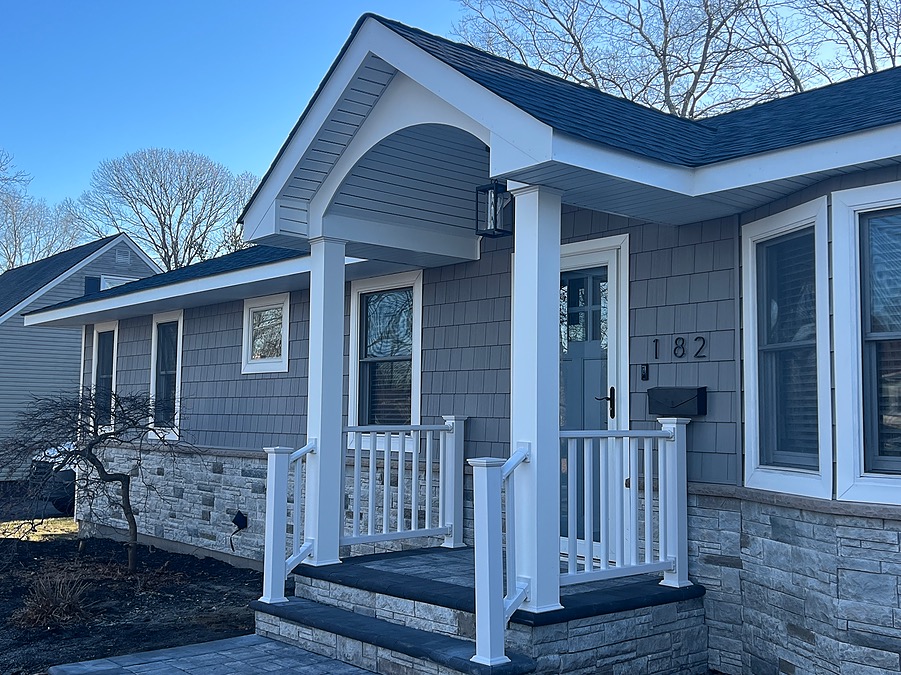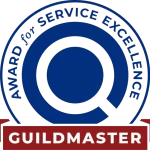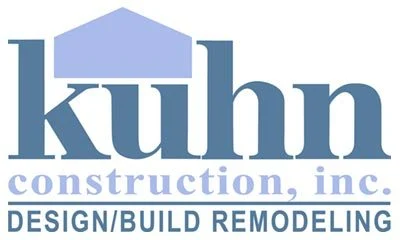Home Additions in Islip, NY
Serving suffolk and nassau counties for over 30 years
Ready for More Room?
Fill out the form below and we can chat about your home addition.
Add more space to your home!
There are many reasons you may find yourself in need of a home addition. Here are some of the most common that you may resonate with:
Before
After




You need more bedrooms for a growing family
Your current rooms are too small to be functional
Your phase of life requires new spaces such as a rec room, enclosed porch, or extra family space
3-Steps To The Perfect Home Renovation
Our Home Renovation Process
Home Design
See your new home in a 3D-Design before any work begins.
Home Planning
Plan the scope and budget of your home. Fixed pricing and no surprises.
Build Your Home
Get ready for your new home with full service design and building from Kuhn Construction


Guildmaster with Highest Distinction Award from GuildQuality
What Our Clients Think
They are the best company for a renovation. Seems like they only hire the best. Every step involving this project was organized and the designer was a huge help. Our contractor was a perfectionist! I would use Kuhn again for any future projects.
D. W. of Southold, NYMonday, May 4th
Thanks to everyone at Kuhn Construction. You inspire confidence and I am now enjoying my beautiful newly renovated home.
C. N. of Ridge, NYWednesday, April 18th
My experience with Kuhn was totally positive. This is the first time I have used a contractor, and I was thoroughly impressed. I have lots more work to be done in my home, and I will definitely be using them again in the future.
D. G. of Manorville, NYTuesday, June 12th
Where We Work
Kuhn Construction proudly serves the following Long Island communities with unparalleled design-build home remodeling.
- Suffolk County
- Nassau County
- Islip
- West Islip
- East Islip
- Babylon
- Brookhaven
- Huntington
- Bayshore
Don’t see your neighborhood on our list? Connect with us to find out if we work in your area.
Want A Free Quote? We Can Help.
Get a free no-obligation quote for your next project in seconds.
© 2025 Kuhn Construction Inc. 417 Main Street, Suite A Islip, NY, 11751 | Privacy Policy
